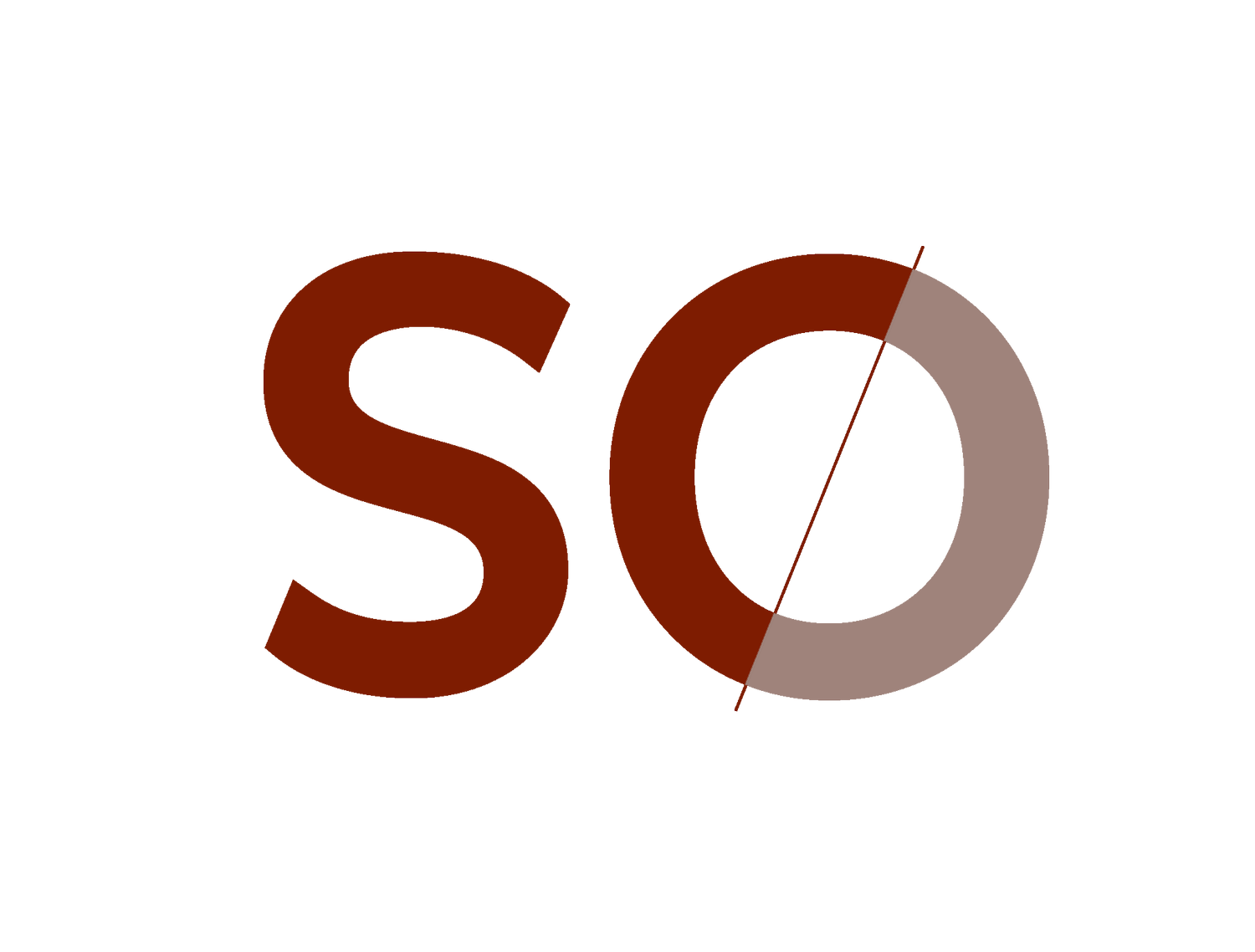PASSIVE SOLAR vs PASSIVE HOUSE
We have been designing Passive Solar homes for nearly a decade now but looking also at our interest in Passive House we wanted to clarify the common confusion between both.
Passive Solar Design.
Passive Design refers to the use of natural energy of sun and wind to maintain a comfortable indoor environment in any given climate.
There are few design considerations required to achieve a good passive solar home and minimize the need for mechanical cooling and heating:
-proper orientation
-thermal mass
-cross ventilation
- glazing
-shading
-zoning
-insulation
Additionally, to maximize the experience of passive solar design we also require an active user to make sure those design elements work. An example would be to make sure your windows are closed on a cold day to not let the cold air inside. On a hot day, this would be similar, we would need to keep the window closed to make sure the hot air doesn’t flow inside but open them in the evening when the temperatures drop to allow the heat to escape and be replaced with cooler external air.
Passive House
Passive House design is focused on the correct approach to building envelope to achieve the comfortable level of indoor comfort. The definition of indoor comfort is outlined as being 20-25 deg with a maximum level of 10% during the year when the temperature exceeds the 25 deg.
Design elements of Passive House :
-appropriate Insulation
-airtightness
-high-performance windows
-thermal bridge free construction
- mechanical ventilation with heat recovery
Additionally, we have a few criteria that need to be met for the house to be deemed a Passive House.
Air Tightness - needs to be maximum 0.6 Air exchanges per hour at 50 Pa
Heating and cooling demand needs to be maximum 15kWh/m2/yr
Certified Passive Hosue provides guaranteed results based on building physics science and actual testing of the finished house.
What is the key difference between both?
Passive Solar design is mostly principle-based and has more fluctuations in temperature changes.
It can have improved airtightness but is not the main priority, also if building more airtight more consideration should be given to adequate ventilation to prevent moisture build and condensation and also for indoor air pollution.
Passive House requires a balanced mechanical ventilation system that distributes fresh and filtered air through the house at an appropriate temperature.
Avoidance of Thermal bridges in a Passive House eliminates losses and gains of uncontrolled energy flow. The passive solar design would normally not look at this aspect at all, with aluminium window frames, for example, being like a highway for heat transfer in summer into the house and in winter lets the warmth escape as well.
The quality and performance of windows and its frames in Passive House would be significantly better than in Passive Solar design. Window elements quite often form a big part of the design and it is important that they do not contribute to the big losses or gains in the energy.
Insulation is also something worth noticing as even though it is used in Passive Solar design there are no regulations to any comfortable levels and quite often brick wall would have none, where Passive House uses careful calculations to measure up the adequate levels to achieve the desired comfort level.
A mix of both.
You can mix and pick only few elements from a Passive Hosue if you like, but it is important to make sure that the health and building fabric is not jeopardised.
Providing more insulation is great, but it needs to be followed by adequate ventilation and condensation control. Condensation can lead to mould problems which can lead to asthma.
Not enough ventilation, on the other hand, can lead to fatigue and headaches.
Finding a balance is key to success, resulting in a healthy and comfortable indoor environment and house that will be a pleasure to live in.
