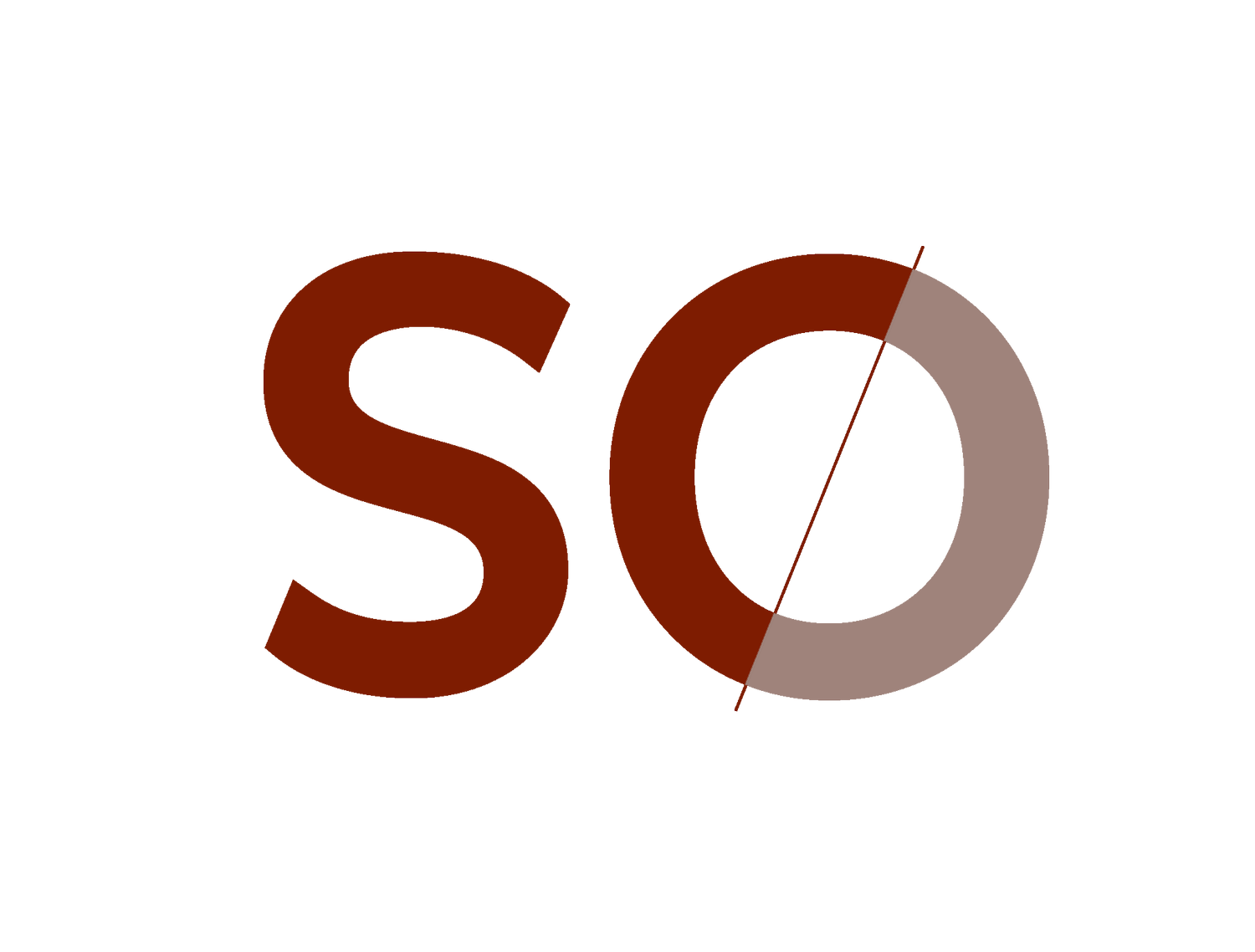Medium Density Developments - Perth Missing Middle
Our cities continue expanding as a consequence of population growth. The land closer to business centers, industrial hubs, education facilities, and transport become more scarce to the general public, and as a consequence new infrastructure is built to the edges of the city without the same amenities and reducing the opportunities to the new dwellers. On the other hand, the land closer to the city hubs are densified with high rise buildings, changing forever the landscape and the community interactions. Personally, the answer to the inevitable growth of our cities isn’t low density at the skirt of the city or high density in the vicinity of city hubs, but the middle, not too low, not too high. Something that fits in between.
Specifically in Western Australia, the national planning framework called the R-code regulated for many years low, medium, and high-density development all in one single blanket, and only recently a new planning code for apartments has been introduced improving the design benchmarks of high-density development. Meanwhile, medium-density developments are still regulated for the R-codes. The state government is working at the moment to create a new code specifically for it. However, until it comes, architects and designers have to come with creative ways to design quality medium-density developments, financially viable, aesthetically appealing to the street landscape, and promote community interaction.
This project created while we have been operating as Studio Origami Architects together with Javier Ayora created an innovative medium-density solution called the Jager House in the City of Fremantle, responding to the Freo Alternative.
This design explores a compact group of dwellings with suitable habitable space. Each dwelling is two stories and an attic building in a compacted 6.6m x 6.6m square rotated 45 degrees to the North. This rotation increased the amount of solar radiation entering the house, improving the passive solar aspect. Also, the sharp edge facing the street created a simple but sophisticated appearance to the street. And in addition, this simple rotation also created two different outdoor living spaces, providing the flexibility to the user to enjoy the sun in the morning on one side or the afternoon on the other. Furthermore, the outdoor living space is facing the street, opposite to the traditional solution to locate the alfresco at the back of the house, improving the relationship between the public and private, using vegetation and vertical screening to camouflage the household private activities on the living areas but still permitting the connection with neighbors at the street level.
The solution is an innovative roof system that increases the internal volume of the rooms in contrast with a small floor footprint. This strategy allows the room to grow by a future habitable mezzanine, for sleeping or study. This flexibility in the rooms is also presented over the three levels, where the use of the rooms can be modified and adapted to the changes of the household configurations. For example, the master bedroom could be located at the second level for young families, or for families with older kids, the master bedroom can be located in the attic, providing more independence to the rooms in the second story.
Most importantly, the form of the roof permits these groups of dwellings to connect, expand, rotate in an infinite number of solutions. The variety of this design system can be explored further in a different number of house typologies, such as townhouses, double-story terrace, and double-story Micro apartments, with the benefit of providing great standardization with great diversity.

