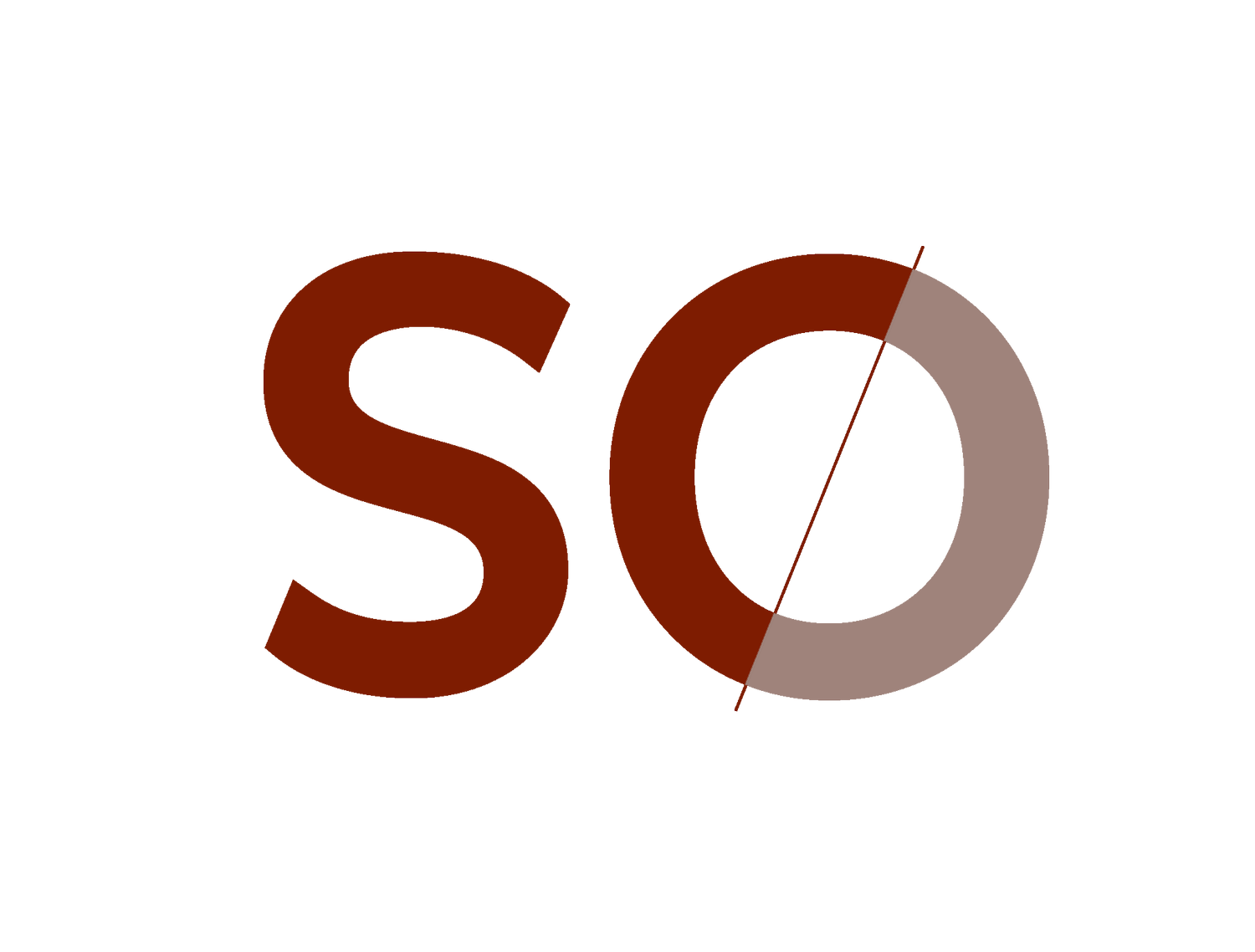JIGALONG YOUTH CENTER AND OUTDOOR SPACE
A community building for indigenous youth and young parents
The WA Department of Defense through its Army Aboriginal Community
Assistance Program was seeking a proposal for a new youth center facility to promote healthy recreational opportunities for the young community and young parents, and a new community outdoor meeting place also used as a tourist rest area.
The building has two distinct and separate functions, one area for young people recreational activities, the other area, for young parents with their infant children. The subtle separation is made by the administration building, allowing staff to seamless cross between the two functions and keeping the functions separate.
A robust, maintenance-free tilt-up panel walls form the building and a double roof structure sustainable feature is implemented to allow the breeze to pass between the two roofs permitting the building to passively cool down.
The fireplace is the centerpiece of the outdoor design, the bond element to allow elders and community members to seat and discuss. The outdoor roof is a radial structure opened at the center/fireplace, and from it, four arms extend to the outside, ending with a rammed earth walls, used as windbreaks but also to separate men and women and the different clans. The structure is capable to house multiple people at the same time in an outdoor setting with adequate cultural separation.
In collaboration with PM+D Geoff Barker Architects




