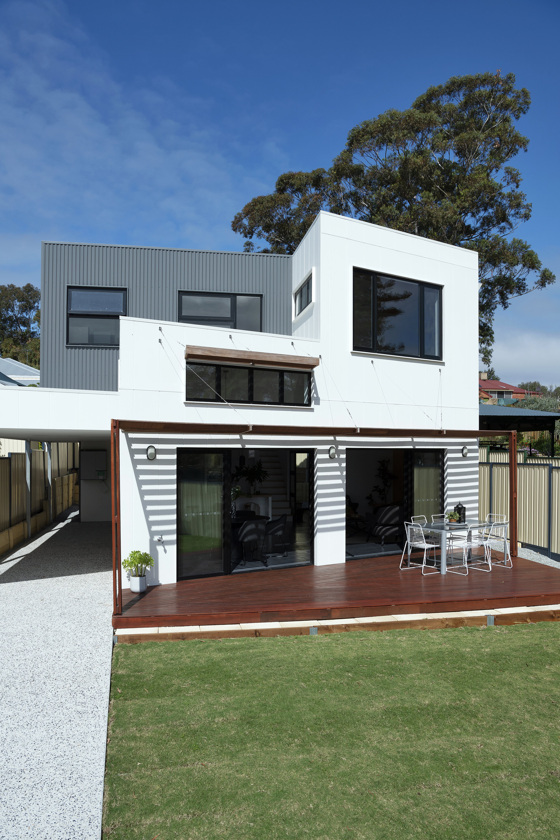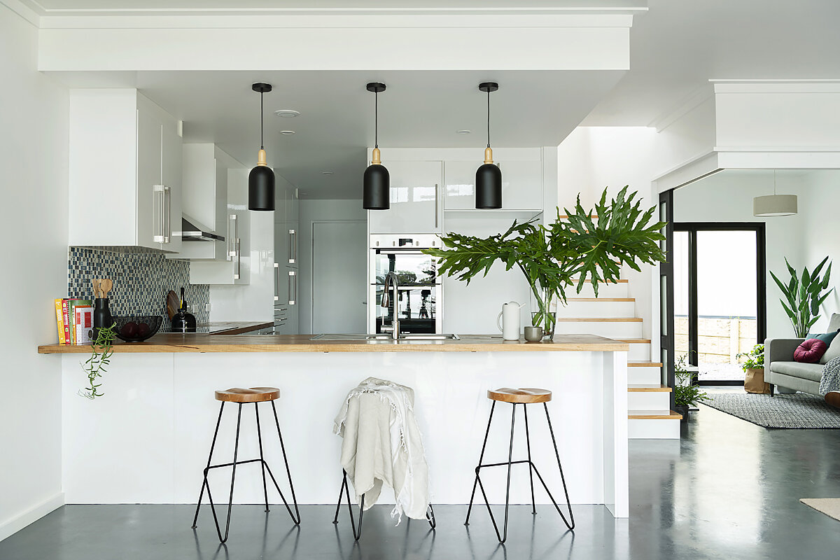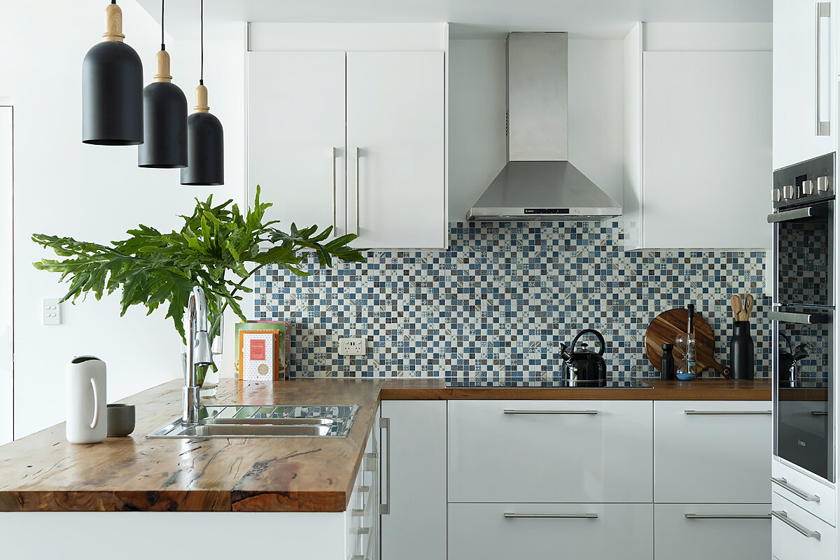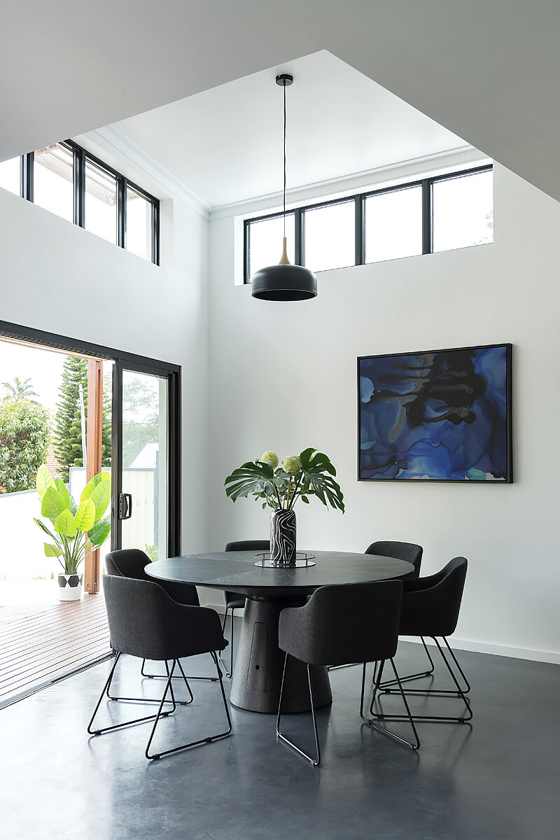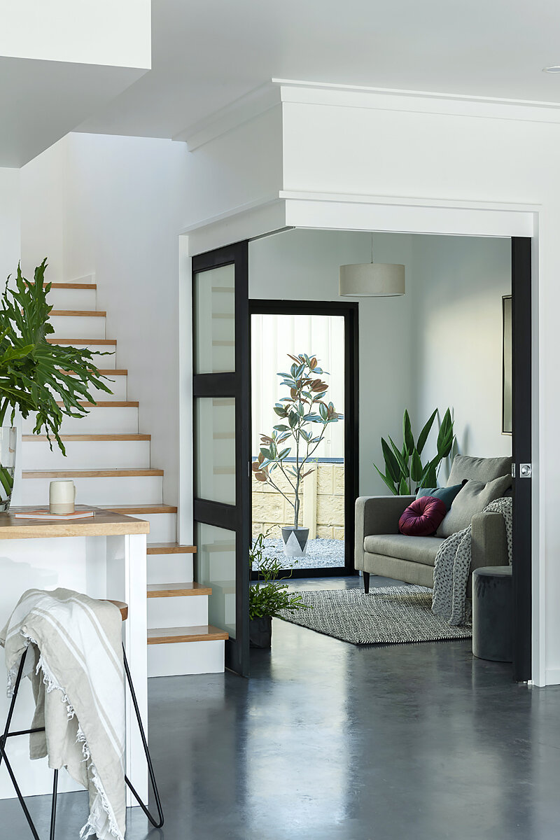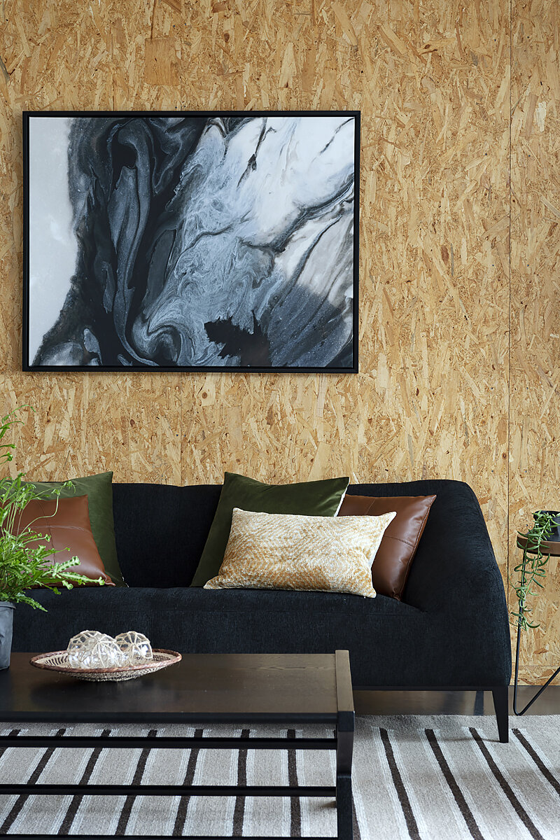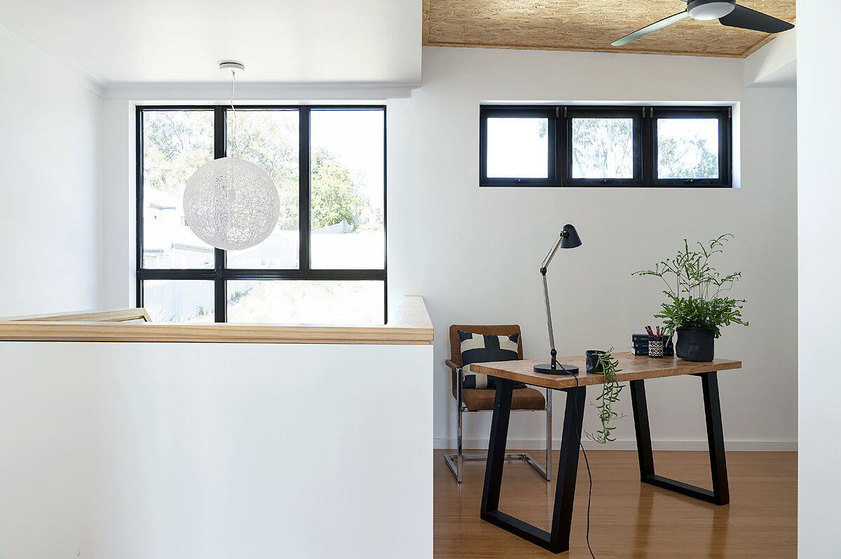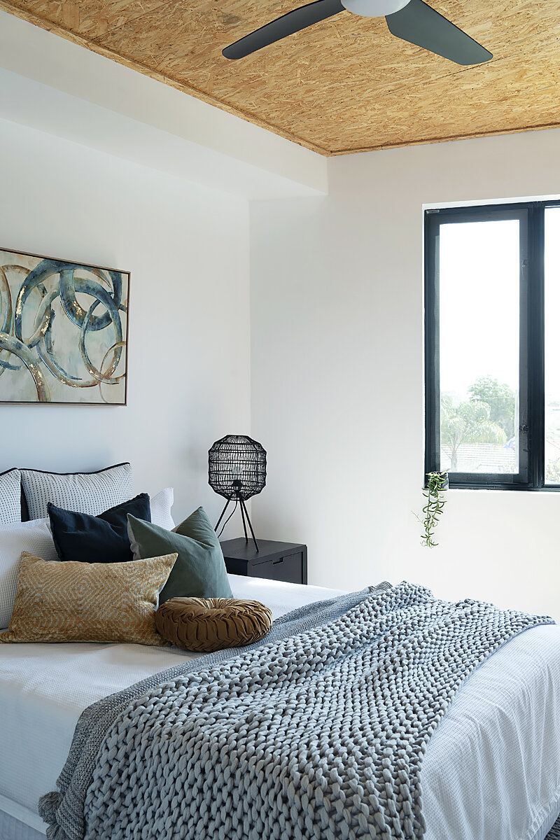AUGHTON HOUSE
photography: Jody Darcy
“I highly recommend Studio Origami. I found Izabela to be very professional and a joy to work with. She did a great job in taking our ideas and sketches and turning them into a wholly resolved and beautiful home. The whole process was very collaborative with plenty of communication. I look forward to working with Studio Origami again on future projects.” Robin Campbell, Director of Eco Building Materials.”
Efficient design that makes small space feel big and livable, with low carbon footprint
ENVIRONMENTALLY SUSTAINABLE AND ETHICAL HOUSE IN BAYSWATER
Design for the Aughton street in Bayswater was always influenced by the sustainable living. With a focus on creating a house that is open to the outdoors and functions well for the family. Space is organised with sleeping zones upstairs and Ground floor that can be sectioned with a separate activity room by sliding doors. Elevated block with northern aspect facing street, have influenced the design by opening the house towards the front. Connection to the street and neighbourhood will be a part of everyday living and a step towards the friendly community aspect. This space efficient home has north facing orientation, double glazed windows and a pergola that has been adjusted to allow the winter sun to pass and prevent the summer overheating, Additionally heat recovery ventilation provides fresh filtered air and balance the temperatures to add to the health living aspect.
KEY FEATURES
Three bedrooms, two bathrooms, study and open style ground floor living placed on a 330 sqm of land
Kitchen with local Marri benchtops & recycled glass tile splash back
Outdoor living faced to North with elevated views to the street
Double glazing throughout
Ceiling fans for cooling
Solar panels and 10kWh LG Battery
Rain water tank for toilets and laundry
Heat-pump hot water system (COP 3.9)
Heat-recovery ventilation
Concrete flooring downstairs & bamboo flooring upstairs
Certified as producing 83% less CO2 emissions than an average new house over its lifetime

